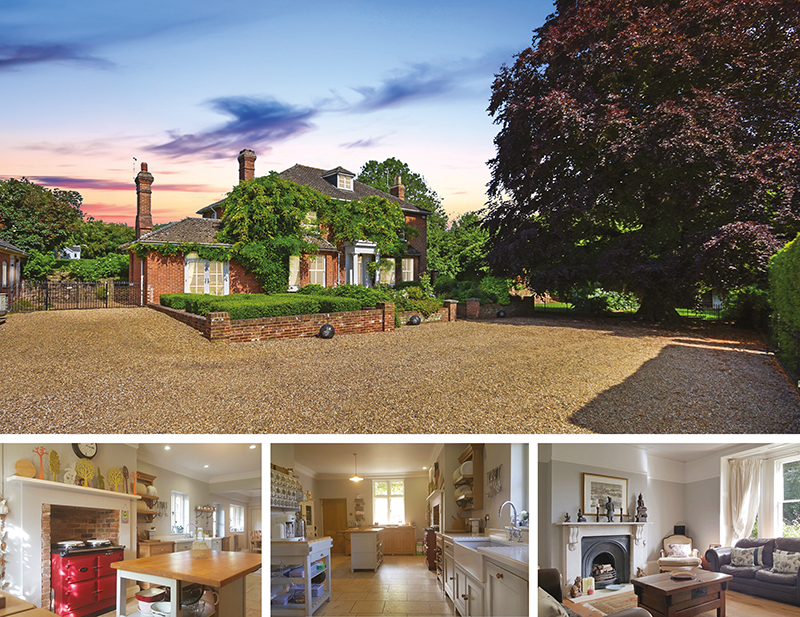
Coombe Bank is a handsome unlisted late Georgian country house which dates to the early 19th century. The house features attractive sash windows and a Doric columned portico front entrance. The old Coach House within the grounds has been lovingly converted and serves as annexe accommodation, ideal for guests, staff or family.
The grounds extend to approximately 3.6 acres including beautiful gardens and feature pretty borders, mature fruit trees, terraces for outdoor entertaining and a partially walled garden. A barn-style garage for two vehicles and a garden store/workshop together with an impressive first floor games room/ office complete the picture.
From the front of the house a stunning porch with portico and Doric columns leads to a heavy wooden door with windows to the front which opens into the entrance hall, a welcoming room with panelled doors leading to the drawing room which is a stunning room with period features. The focal point of the room is an arched period cast iron fireplace with attractive pale marble surround, hearth and matching mantle.
An attractive sitting room has matching sash bay windows with shutters to the front. You have a period cast iron fireplace with black marble hearth and an impressive black and white marble surround. Classic polished oak floor boarding, bespoke cast iron radiators and wall lighting complete the look. A country kitchen reflecting period features has bespoke Fired Earth free standing oak units, including a butcher’s block, dresser and a central island.
The light and well proportioned double aspect dining room has French doors opening out to the front. You also have a cinema room, study, library alcove and a laundry room, four bedrooms, en suites and dressing rooms at Coombe Bank. The Games Room is an impressive space, suitable for a variety of uses. Velux and casement windows provide natural light.
Coombe Bank sits well within its 3.6 acres of land and has a large well fenced paddock along with a partially walled former kitchen garden and a period potting shed lying to the east of the house. The manicured formal garden to the front of the house complements the period style.
The paddock is fully enclosed by mixed hedging and features a small copse of mulberry, crab apple and horse chestnut. To the side is a timber framed barn style garage which has a double open bay garage and a garden store/workshop.
The Coach House has an open plan room with an attractive brick fireplace with a wood burning stove and a kitchen Fitted with a range of cream Shaker style base units with a wall mounted display cabinet and under-unit light. You also have a cloakroom, bedroom, bathroom and a hallway.
To the front of the Coach House original stone steps descend to a wooden door which opens into the cellar providing good storage space, housing the Coach House independent oil fired combi boiler and water softener. The paved terrace and large lawned garden to the rear complete the picture.
